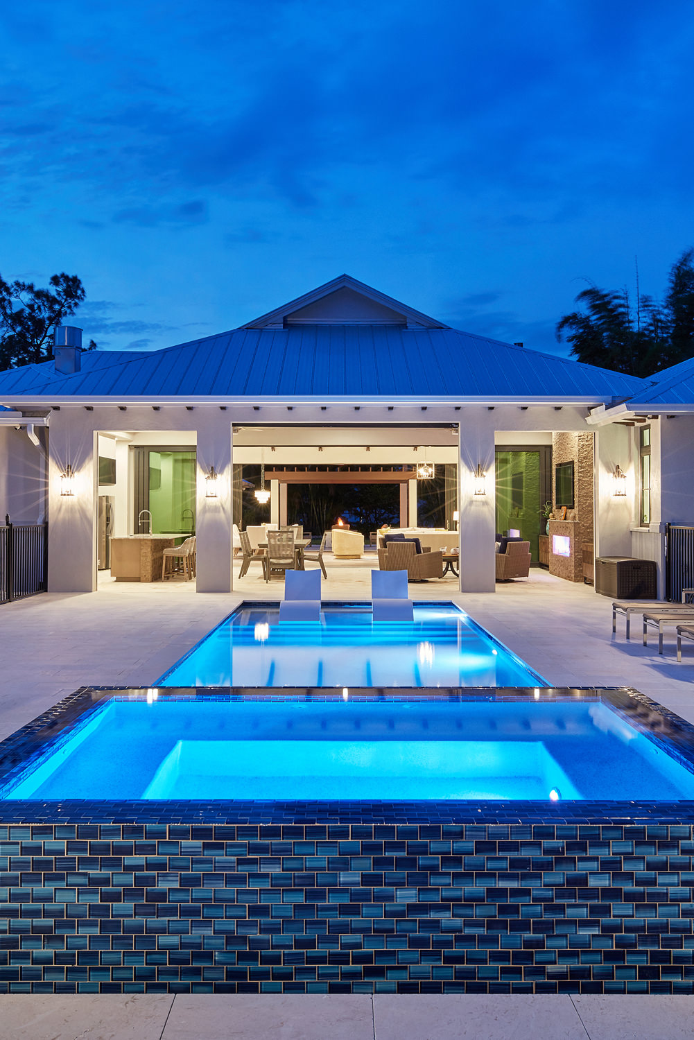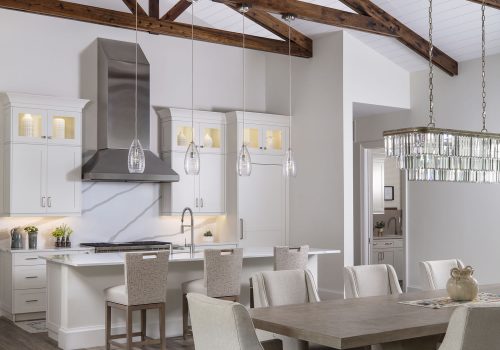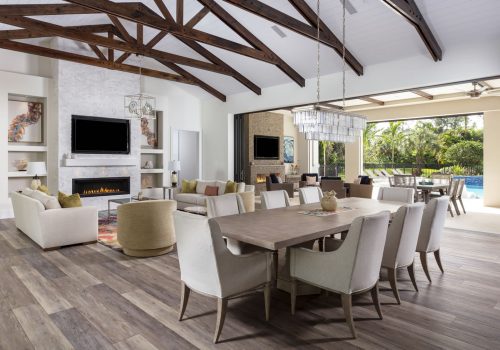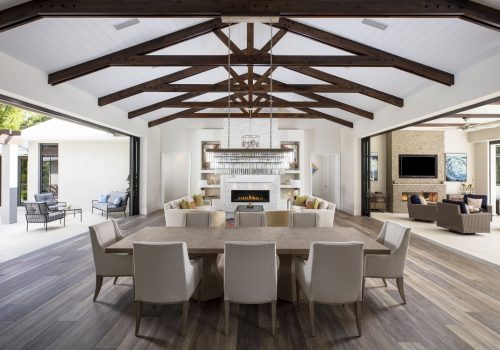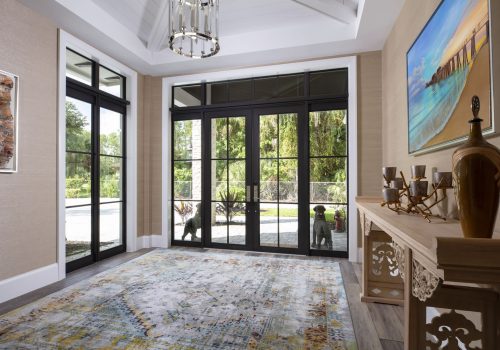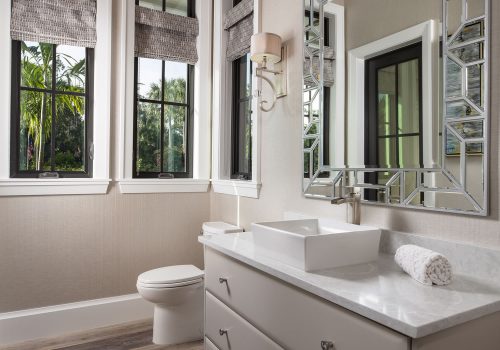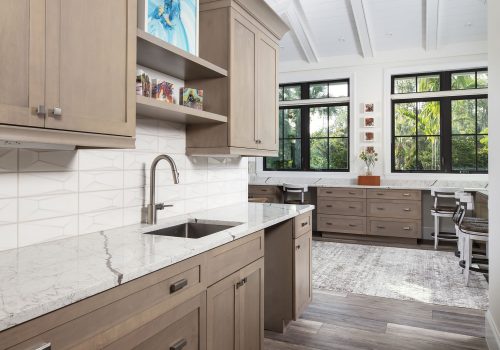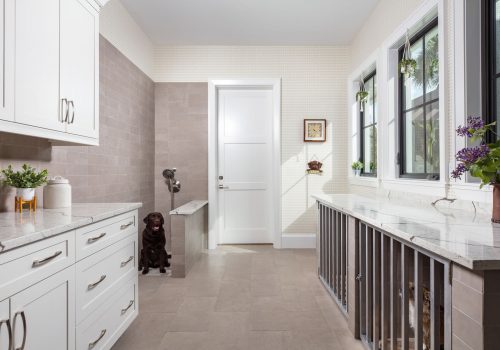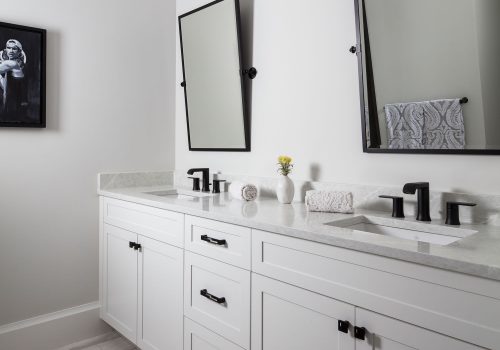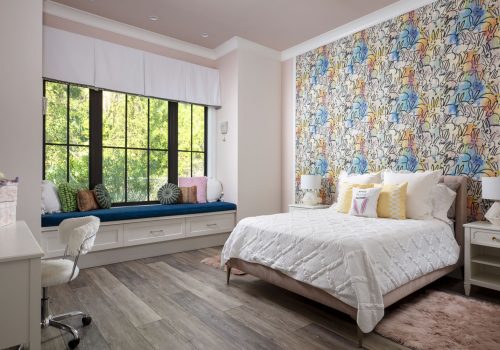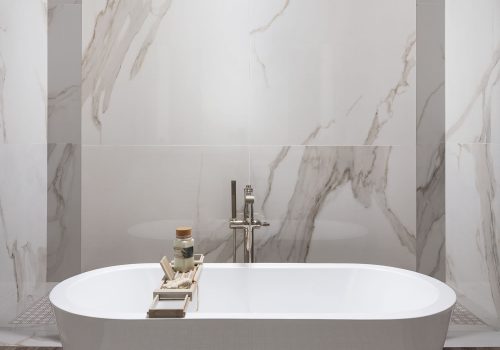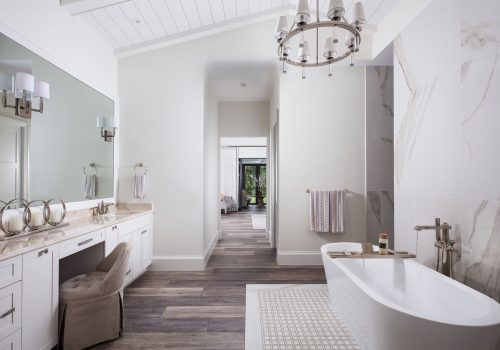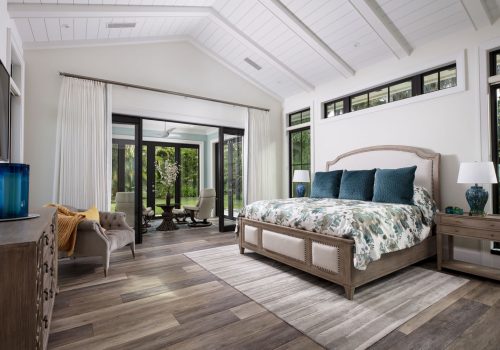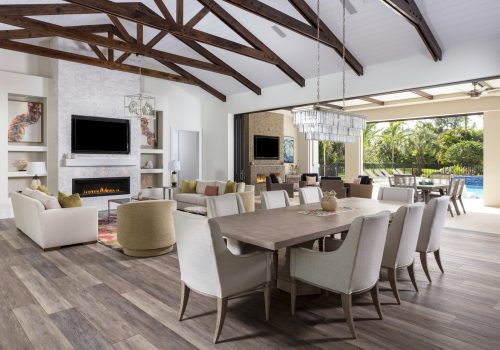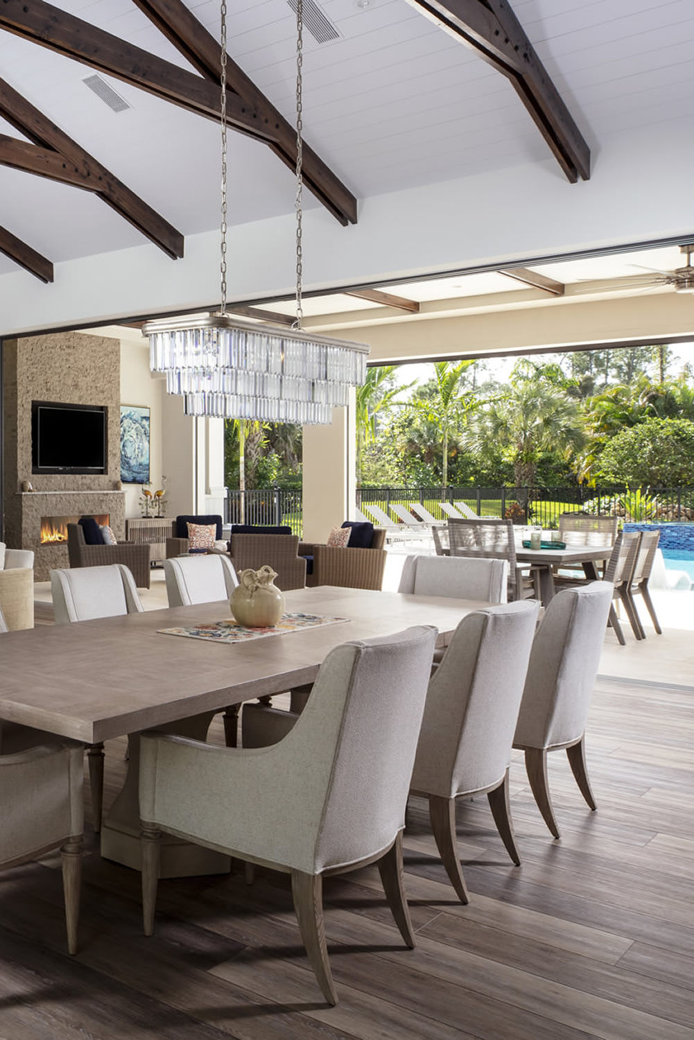New Home in Logan Woods
THE SCOPE
This luxury residence required the complete demolition of an existing 3,500 square foot home, pool, lanai, and landscaping in order to construct a new 5,694 square foot under roof home with a new outdoor dining area, pool, and trellis covered south porch with fire pit.
48" x 48"
300

New Home in Logan Woods
With Private Puppy Quarters
THE CHALLENGE
To transform a mountain house to an updated Florida dream home. The goal was to create a legacy home for this Naples family using the design inspiration from their cabin in the mountains.
THE SOLUTION
PBS worked closely with the family throughout the process. As a matter of fact, the owners lived on-site in their Class A RV for the entire project’s entire duration, making it very easy to make quick and decisive decisions on all design changes.
THE PBS ADVANTAGE
The relationship with the client and architect encouraged an atmosphere that was conducive to productivity and design efficiency. This incredible teamwork allowed PBS to finish this project two months ahead of schedule.
1
Restaurant Grade Outdoor Kitchen and Dining Area



